_Providing clarity and understanding throughout your journey from sketch to structure.
_FREQUENTLY ASK QUESTIONS
_FREQUENTLY ASK QUESTIONS
A draftsperson, a building designer, and an architect each play distinct roles in the design and construction process. A draftsperson primarily focuses on technical drawings and documentation, translating ideas into detailed plans. An architect brings an advanced understanding of spatial aesthetics and comprehensive design concepts, often leading larger, more complex projects.
Building designers like us at Lurie can bridge these two roles. With Susan’s architecture degree and Michael’s hands-on construction experience, we offer the best of both worlds. Our holistic approach blends conceptual design expertise with practical insights, ensuring your project not only flourishes creatively but also adheres to all statutory requirements and efficient building practices. By engaging Lurie, you’re partnering with professionals committed to sustainability, adaptability, and longevity, resulting in homes that harmonise with the environment and elevate your lifestyle.
Custom homes require more effort in design and construction than standard project homes. Costs vary based on construction methods, finishes, and materials, but we aim to maximise your budget’s value and efficiency. We focus on creating quality spaces that meet your needs while avoiding excess complexity. Due to recent industry cost increases, we suggest budgeting a minimum of $2,500 – $3,000 per square meter for a custom home by a reputable local builder. We recommend consulting local builders early in the design process to help set your expectations and to ensure a transparent and smooth building experience.
At Lurie Building Design, our pricing structure is designed to be transparent, flexible, and tailored to your unique project needs. We base our design fees on a percentage of the estimated build budget, ensuring that our interests are aligned with your project’s success. Every project is unique, so we create a personalised fee proposal that takes into account the complexity and scope of the work required. Our commitment to open communication means you’ll receive a comprehensive breakdown of all deliverables, inclusions, and exclusions within the fee proposal. This way, you’ll have a clear understanding of the investment required, and there will be no surprises along the way.
In cases where the scope is less defined, such as additions or smaller projects, we offer the flexibility of hourly rate billing. This approach allows us to adapt to your specific needs while ensuring exceptional design quality. Whether your project is a commercial venture, an addition, or a smaller endeavour, our goal is to provide you with a cost-effective solution that delivers outstanding results.
Our client-centric approach does not limit us to any single builder or construction method. Independent and unbiased, we focus on what’s best for your home and site. We assist you in choosing the most suitable builder for your vision, ensuring competitive pricing and a dedicated partner in your project’s success.
Our design philosophy is focused on creating homes that serve and comfort their inhabitants while resonating with the unique characteristics of their sites, whether urban or rural. Instead of adhering to a single architectural style, we draw inspiration from various sources, especially the rich and diverse landscapes of West Australia. We prioritise enduring design elements – natural light, effective ventilation, spatial efficiency, and connection between indoor and outdoor spaces. This tailored approach allows us to design distinctive homes deeply connected to people and place.
Passive design is a fundamental approach that harnesses the local climate to maintain optimal indoor temperatures, resulting in energy-efficient and comfortable homes. At Lurie, we prioritise several key principles when implementing passive design strategies:
- Orientation: Passive design commences with the building’s orientation. Precise alignment with the sun’s path and prevailing winds ensures maximum solar gain in the winter for heating and minimises direct sunlight in the summer for cooling.
- Ventilation: Adequate ventilation, whether through natural means like well-placed windows or mechanical systems like fans, is integral to maintaining excellent indoor air quality and helping to moderate the home’s temperature.
- Airtightness: Airtight construction prevents unwanted outdoor air infiltration and heat loss, enhancing comfort while reducing drafts and energy waste.
- Thermal Mass: Incorporating materials with high thermal mass, like concrete or brick, allows the building to store and release heat slowly, moderating temperature fluctuations and enhancing comfort.
- Insulation: Sufficient insulation in walls, roofs, and floors helps to keep the interior temperature stable, reducing the need for heating and cooling.
- Glazing: Thoughtfully positioned, appropriately sized windows and high-performance glazing, like double-glazed windows with low-emissivity coatings, control heat transfer while allowing natural light to illuminate the space.
- Shading: Strategic placement of shading elements like eaves, pergolas, or deciduous trees prevents excessive heat gain in summer and welcomes sunlight during colder months.
Collectively, these principles contribute to energy-efficient homes that provide a high level of comfort and well-being for their occupants. Our approach at Lurie is to integrate these passive design principles into our projects, resulting in sustainable, beautiful homes that are harmonious with their surroundings.
Energy-efficient design principles are highly adaptable to various architectural styles and construction methods. Whether you prefer contemporary or traditional designs, incorporating sustainable practices is both feasible and beneficial. It’s important to recognize that different construction methods offer varying levels of thermal efficiency, suitable for specific climates. Our role is to guide and inform you, helping you make choices that align with your preferences and budget. Beyond aesthetics, energy-efficient design can significantly reduce energy costs, lessen environmental impact, and increase your home’s longevity. We aim to tailor these principles to meet your unique needs and goals, ensuring your home is a visually stunning retreat attuned to sustainable design principles.
Concrete indeed can have a significant environmental impact due to its energy-intensive production. Yet, it’s crucial to consider the material within a broader context. Concrete’s durability, long lifespan, fire resistance, availability, versatility, and thermal properties contribute positively to sustainable design. Our approach is to use concrete judiciously, incorporating it where it significantly enhances the design’s value and efficiency. By using concrete strategically and avoiding its excessive use for aesthetics alone, we balance its benefits against its environmental footprint.
For further insights into concrete floors and eco-friendly alternatives that align with our commitment to sustainable design, we recommend these resources:
When is a concrete floor the right choice?
Sustainability in the mix: The latest in eco-concrete
_READING LIST
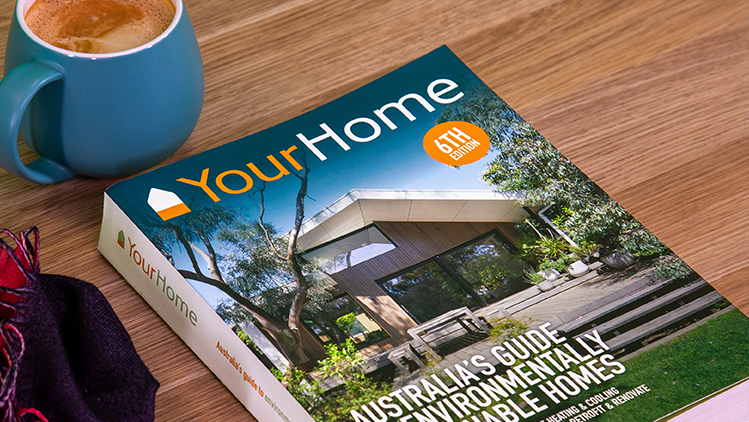
Your Home
Australia’s trusted guide to designing and building an energy efficient, sustainable home. This guide has the latest information for building, buying or renovating an energy efficient and comfortable home.
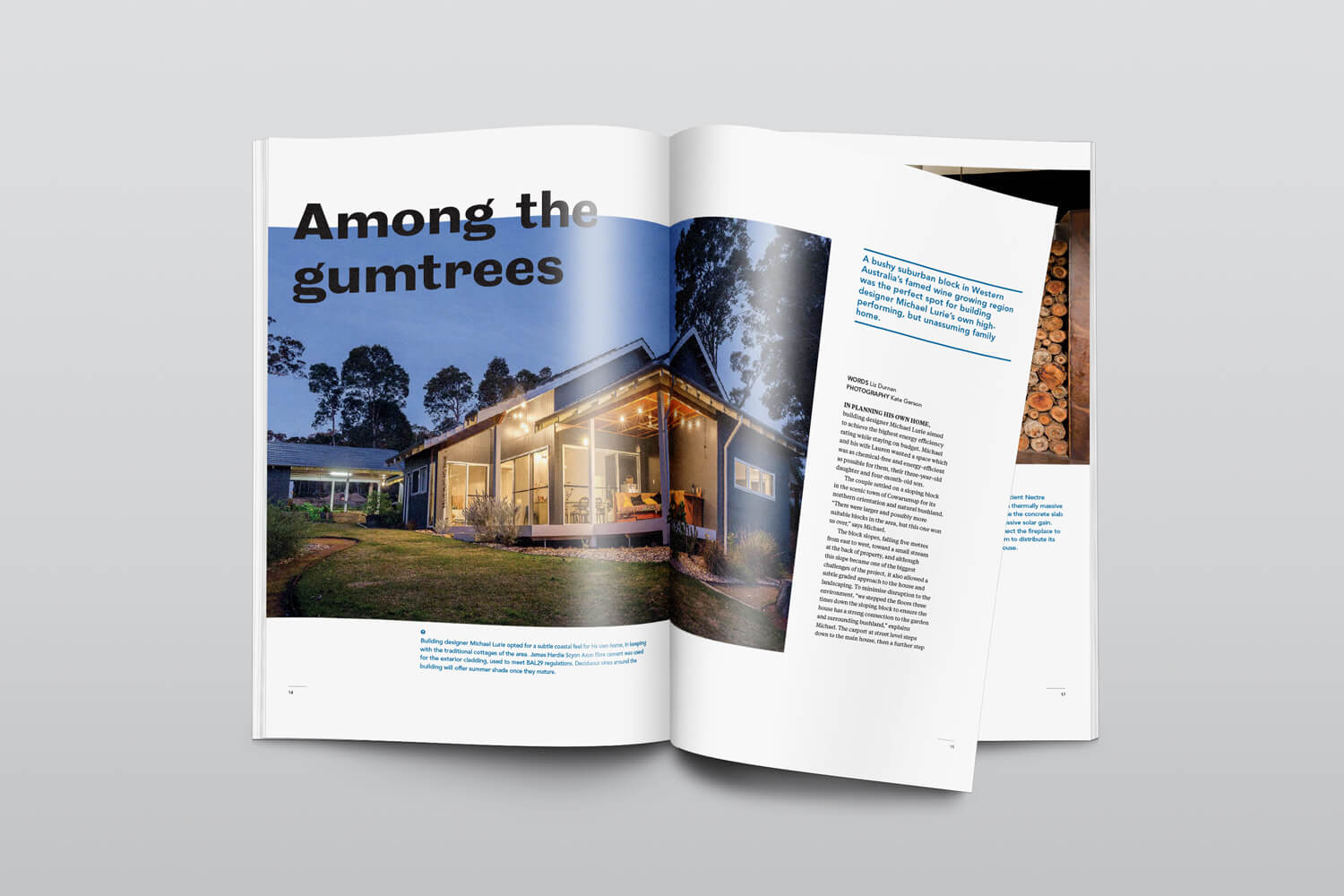
Sanctuary Magazine
Sanctuary: modern green homes is Australia's premier magazine dedicated to sustainable house design.
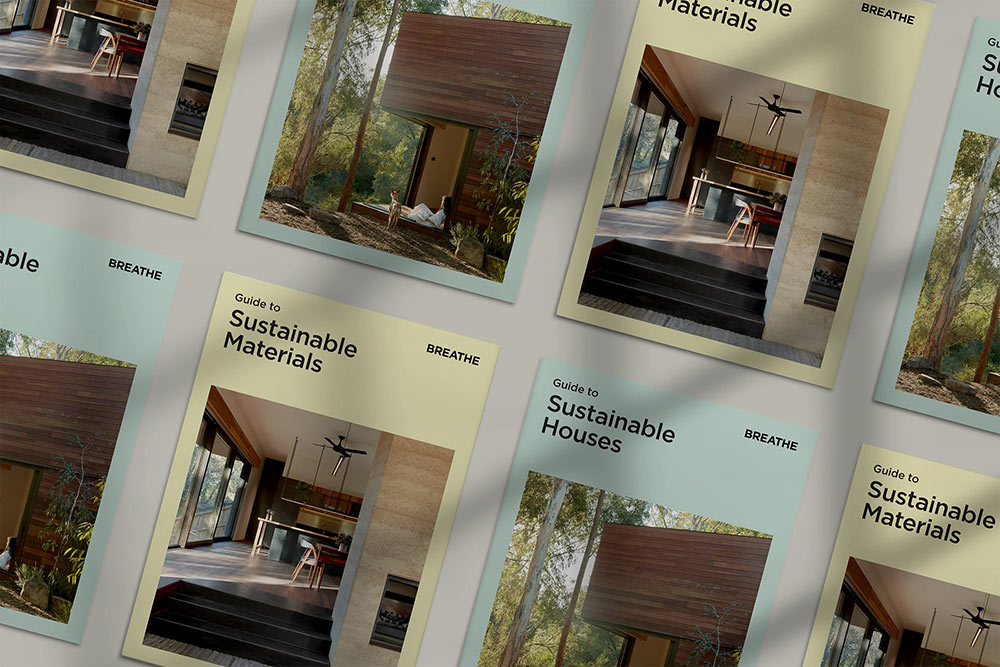
Breathe Sustainability Guides
Accessible introductions to sustainable building design.
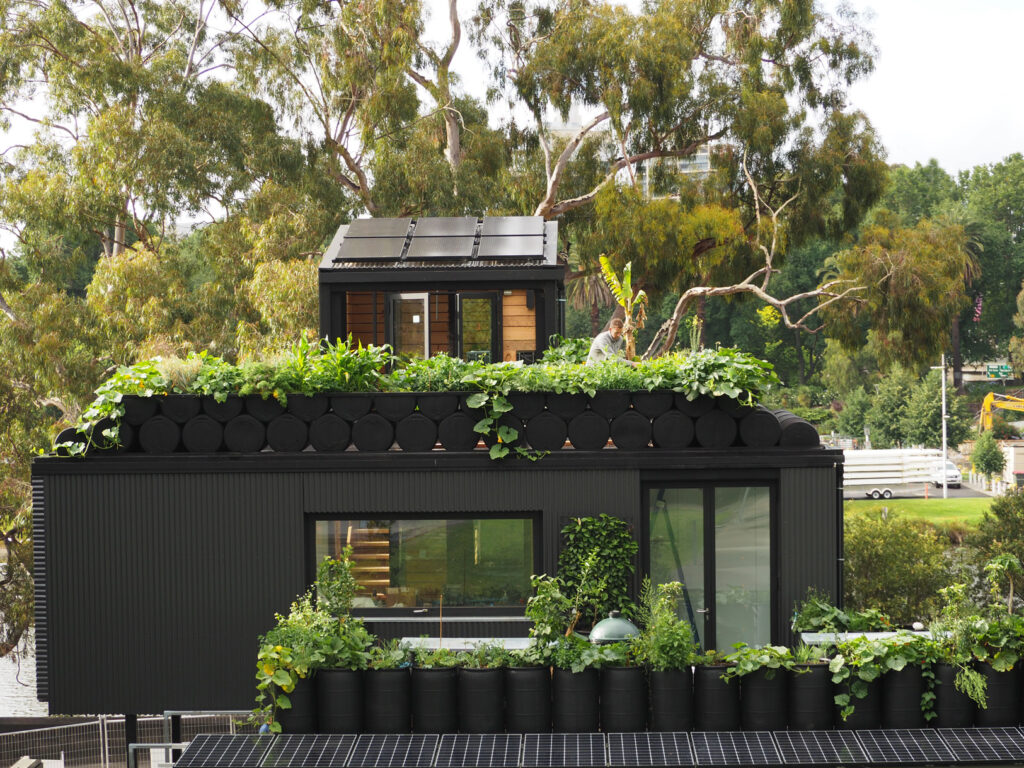
Future Food System
A self sustaining, zero waste, productive house that demonstrates the potential of our homes to provide shelter, produce food and generate energy.
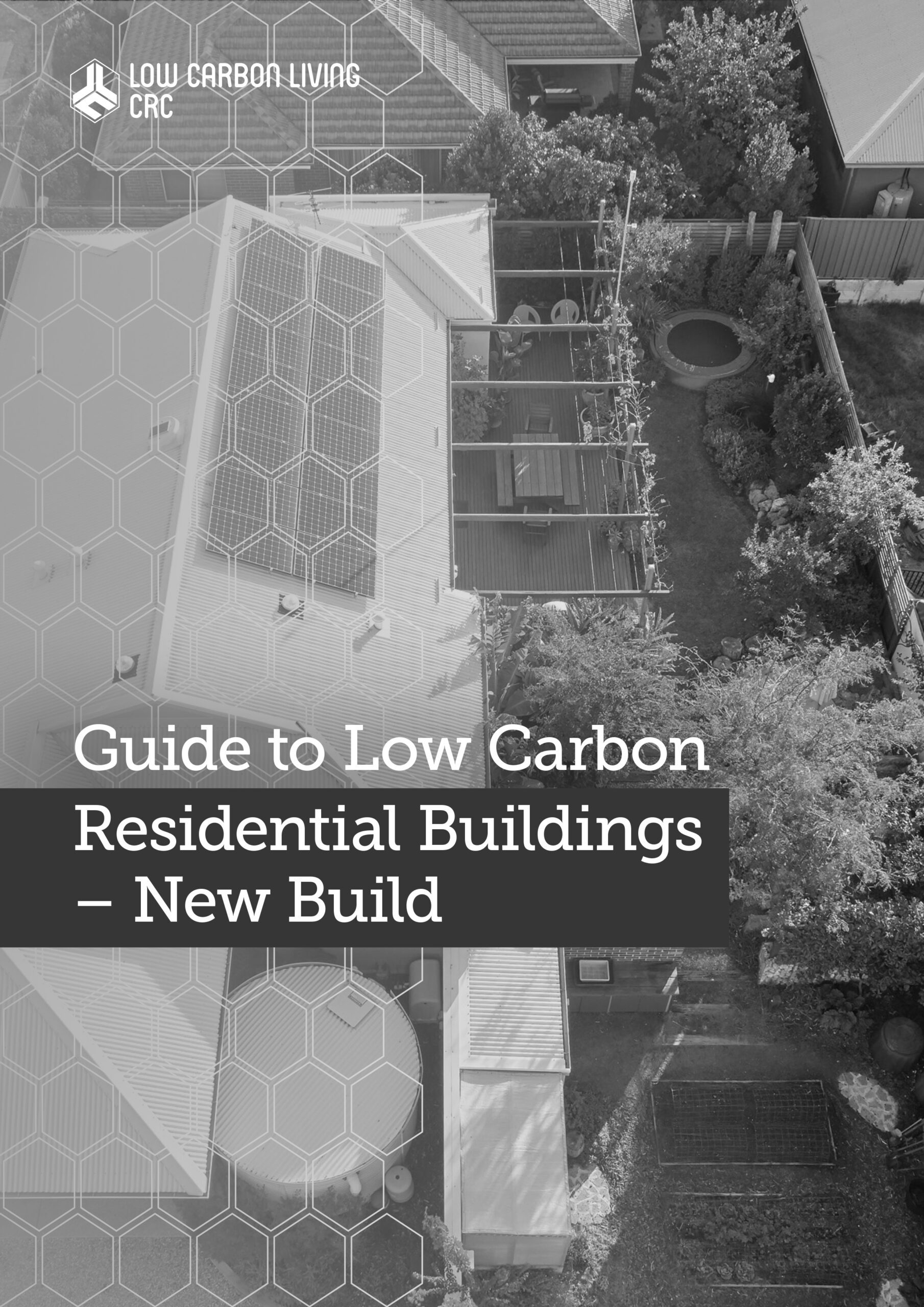
CRC for Low Carbon Living Publications
Research and innovation hub dedicated to driving the nation's built environment sector towards a globally competitive low carbon future.

