Stealth Farmhouse 2.0
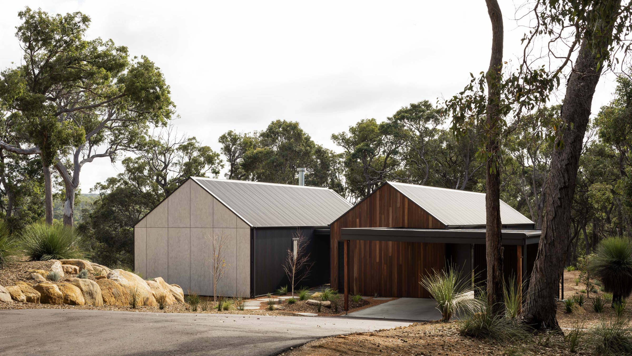
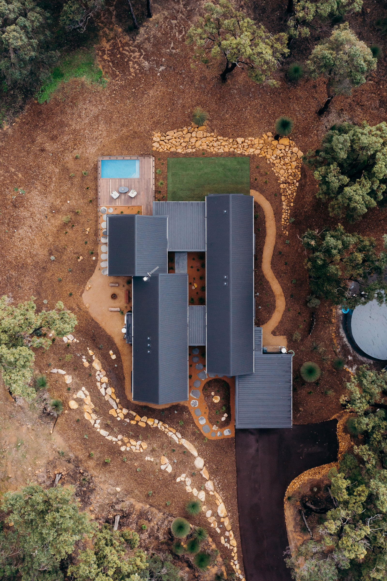
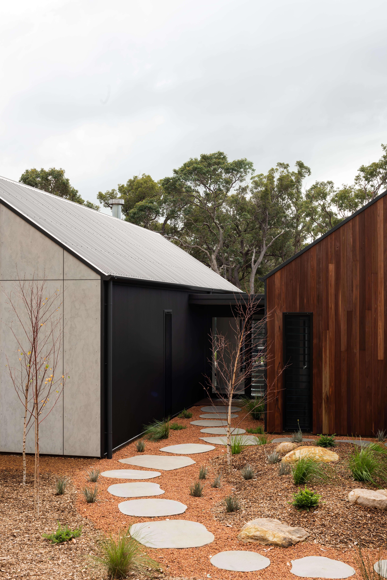
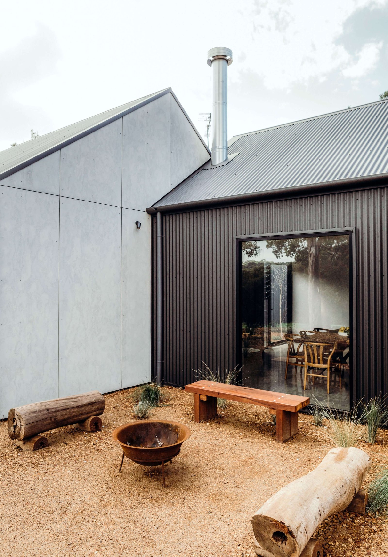
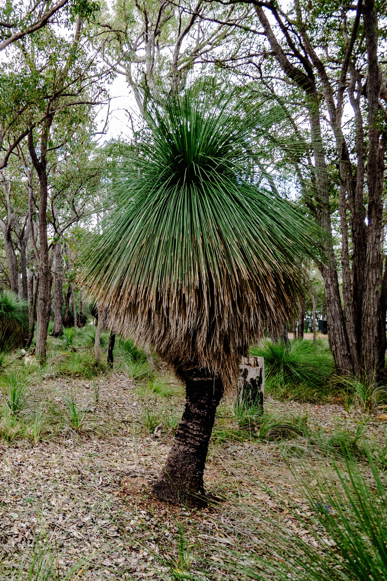
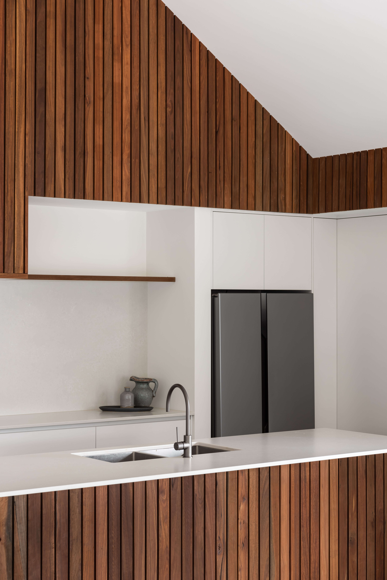
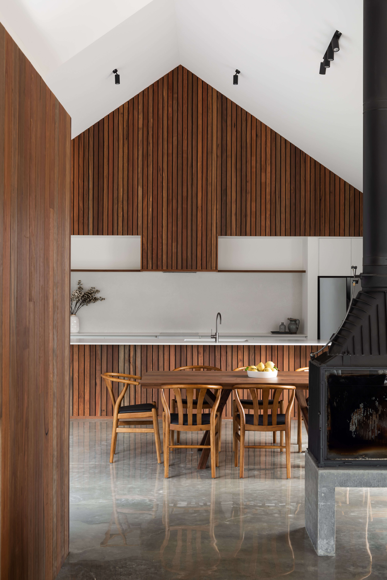
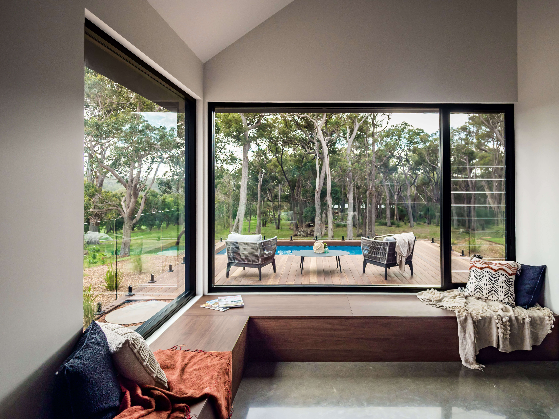
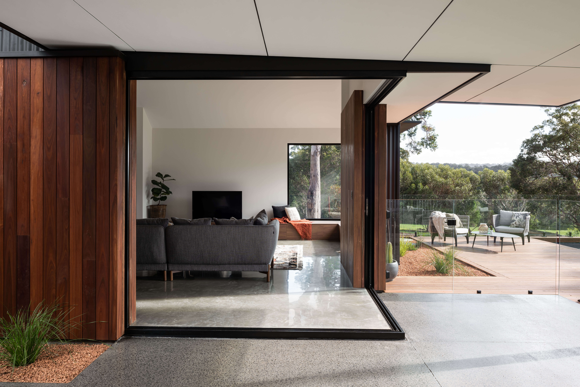
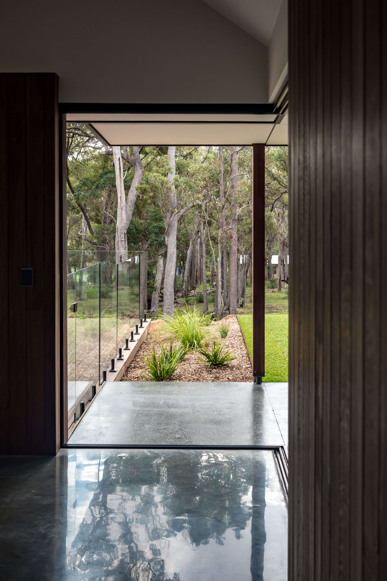
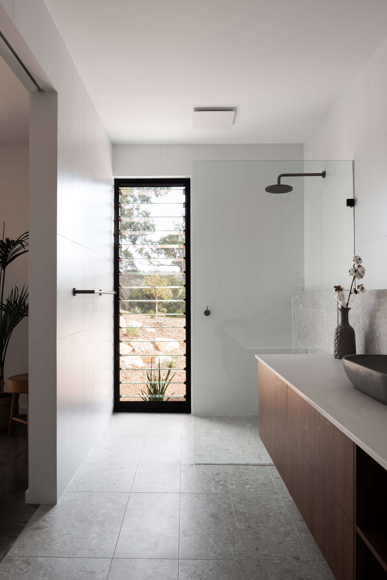
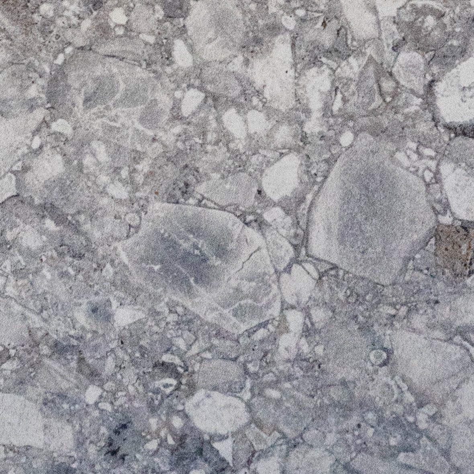
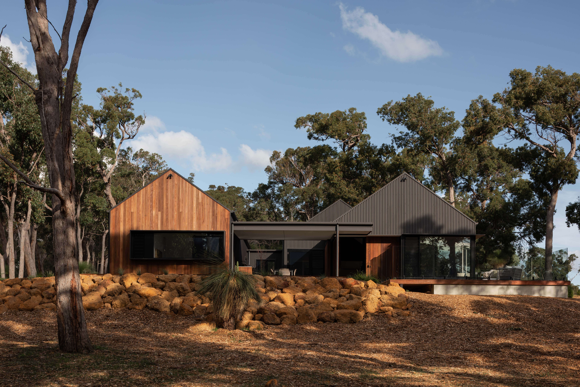
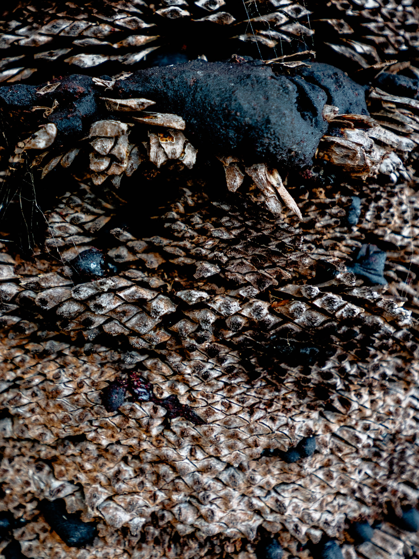
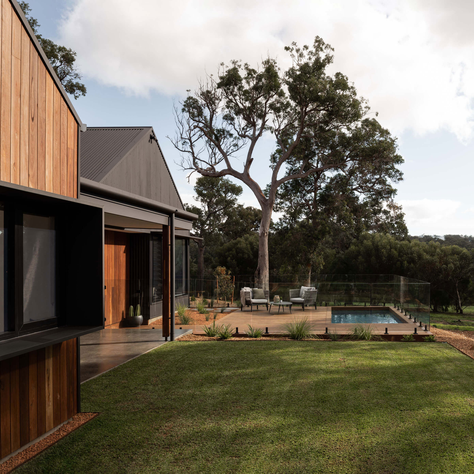
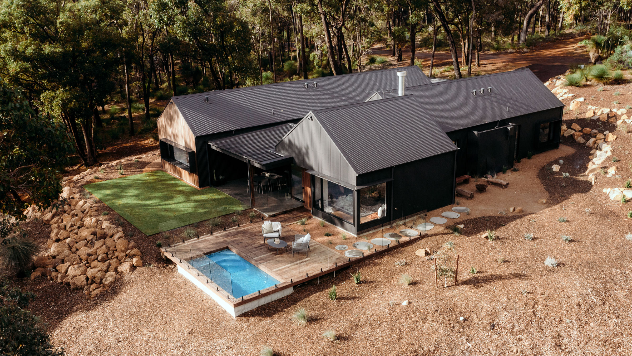
_BRIEF
_BRIEF
Working with the Client for a second time, the primary goal of the new project was to evolve the concepts explored in the original Stealth Farmhouse. The Client desired a low-maintenance family home that could easily welcome regular guests. It was also critical to consider well-framed views that would connect to the wider landscape and give a sense of place. Being conscious of build costs and optimising function, we endeavoured to use the existing infrastructure and sand pad and mindfully work with the sloping site.
_PROCESS
_PROCESS
Working within the constraints of the existing sand pad, a pavilion-style home was designed to offer a good connection to the views, north solar access to living areas whilst meeting all of the Client’s functional requirements. This also meant we could achieve BAL 29 with minimal intervention required to the existing vegetation.
Nestled into the Quindalup woodlands Stealth Farmhouse 2.0 is a 4 bedroom, 3 bathroom residence formed by two offset pavilions connected by an entry vestibule and courtyard. The first pavilion houses the master bedroom suite, kitchen, dining, and a broken plan living area. The second includes a guest retreat, two bedrooms, the main bathroom, laundry, and a study nook. The versatile floor plan allows families to congregate in shared spaces or to retreat to their own zones.
Constructed during a global pandemic, the budget was at the forefront of a decision to use conventional construction methods and materials with a concrete slab-on-ground and timber framing. Robust external materials including Colorbond steel, Barestone cladding, and Spotted Gum timbers, were chosen not only to enhance the appearance of the house but also to be low maintenance, meet BAL requirements, and to age gracefully.
_OUTCOME
_OUTCOME
Stealth Farmhouse 2.0 is a refined fusion of the traditional farmhouse and contemporary building design.
Visually unified yet individual the two main pavilions have an elegant rhythm and repetition achieved with a complementary palette of materials and playful form. The dark-clad home blends into the environment despite the commanding facade.
To maximise function a broken plan living arrangement offers a harmonious balance between spaciousness and a sense of separation. The form of the gabled pavilion has been offset narrowing the circulation and an architectural cast iron fireplace forms a subtle divide between dining and living. The living areas are elevated to look across the landscape whilst built-in cabinetry forms a reading nook and day bed for relaxation and reflection.
Timber-lined walls and bulkheads throughout the home bring a natural warmth and texture to the interior spaces. Light bounces off the burnished concrete floors, raked ceilings create visual interest and a sense of spatial quality. Moving through the home occupants will experience lines of sight through the building as a result of a considered layering of openings and fenestrations.
A seamless flow of form and function from the interior to the exterior fosters a relationship with the wider landscape. Large format cavity sliding doors open up the broken plan living to the generous outdoor areas. The addition of a timber deck and blue concrete pool enhances the connection of the occupants to their coastal lifestyle whilst living amongst the trees.
_SUSTAINABILITY
_SUSTAINABILITY
Stealth Farmhouse 2.0 achieved a NatHERS 7.5-star rating. Living areas with large format double-glazing are orientated towards the north whilst the bedrooms and carport are located on the south and east. The critical windows have surrounds for sun control and we reduced the amount of glazing to the east and west. The thermal mass of the concrete floors stores energy to help passively heat and cool the home whilst a strategic placement of high levels of insulation in the wall framing and roof structure serves to optimise the thermal performance. The house harvests its rainwater and utilises energy-efficient heat pumps.
_PROJECT INFORMATION
_PROJECT INFORMATION
| Photographer | Dion Robeson Ryan Murphy |
| Builder | Kurys-Romer Constructions |
| Landscape Design | Topio Landscape Architecture |
_AWARDS + PRESS
_AWARDS + PRESS
| 2021 Design Matters Awards (WA) | New Residential Design $500k – $750k: Winner |
| 2021 Design Matters Awards (WA) | Residential Rural Design: Winner |
| 2021 Design Matters Awards (WA) | Residential Outdoor Space |

