Salt Addition
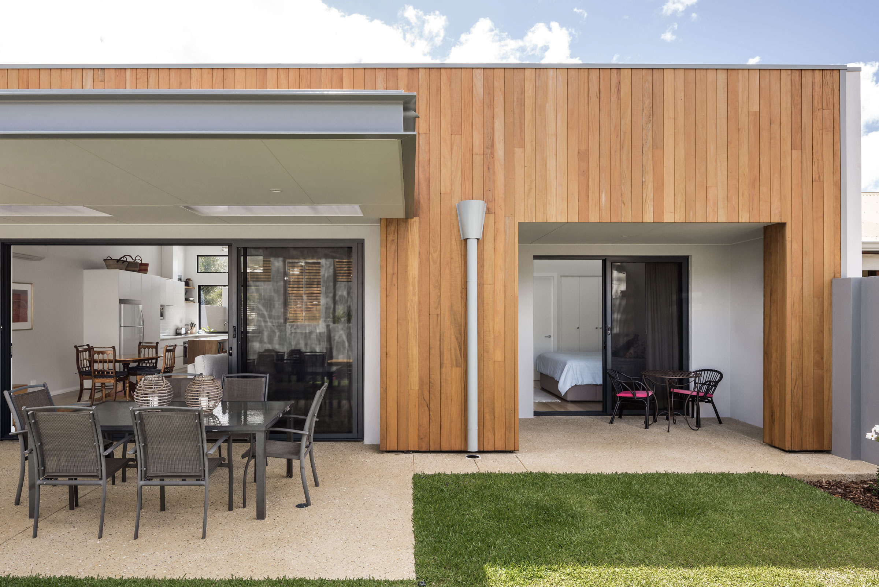
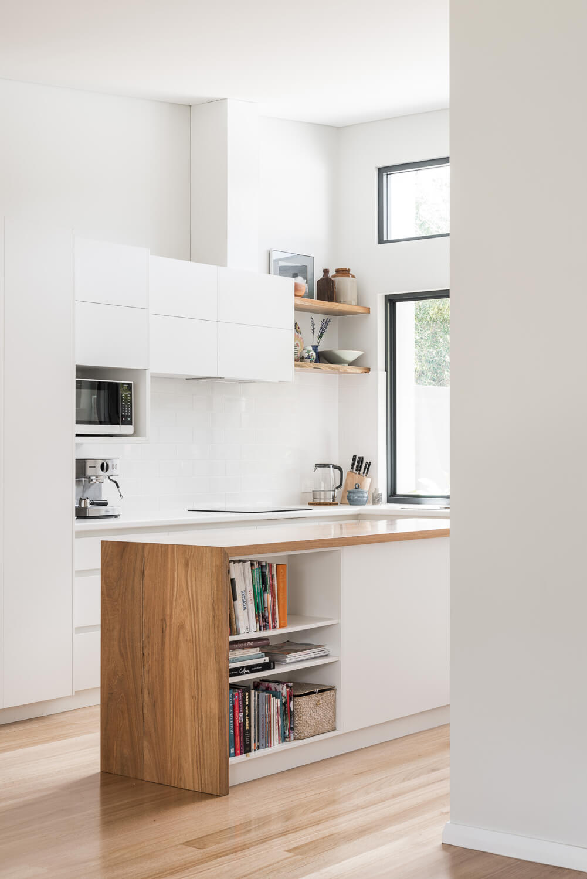
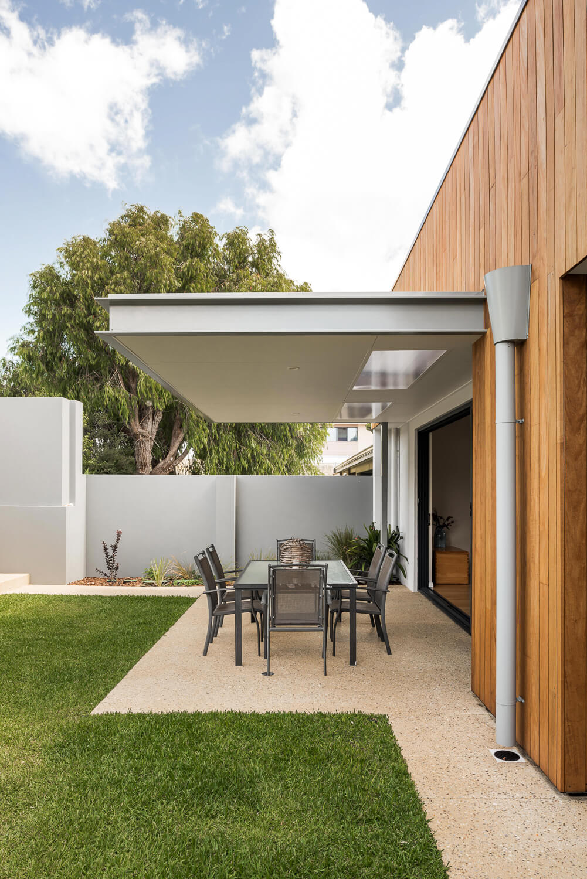
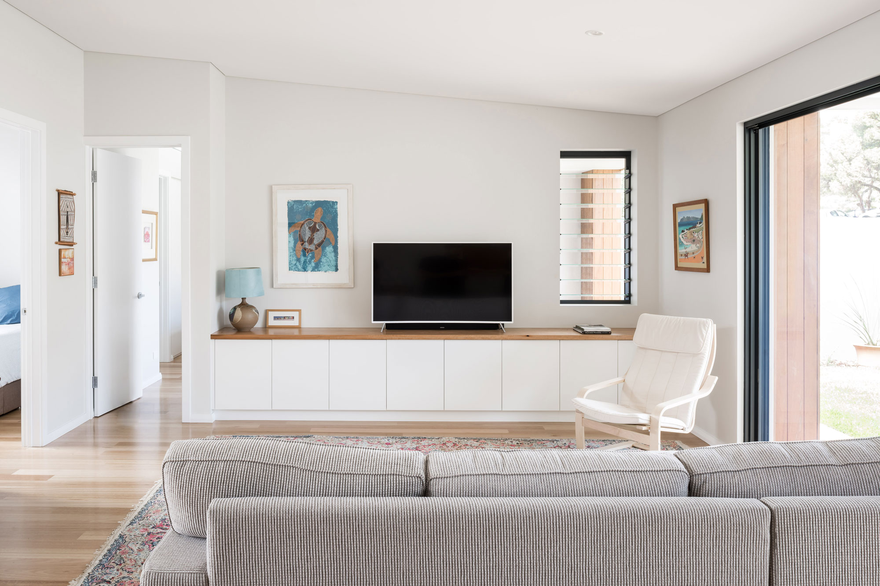
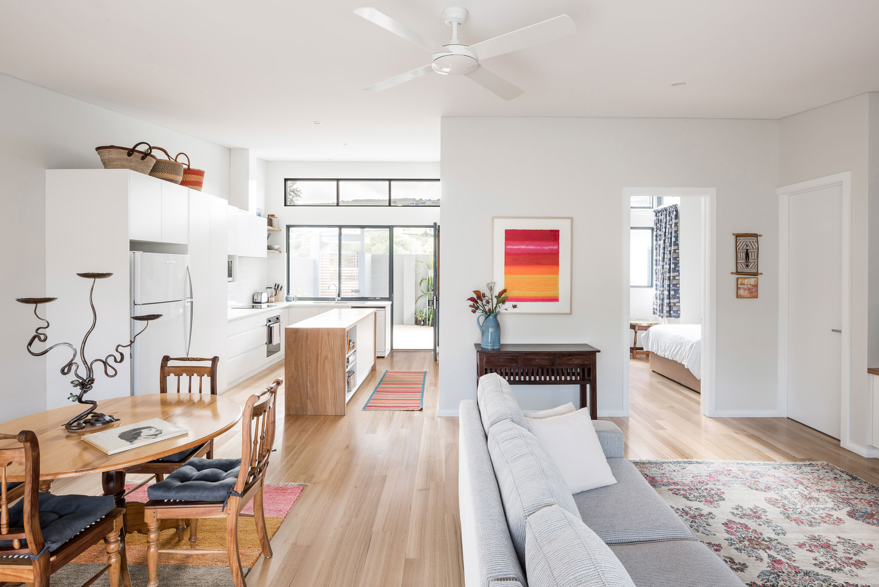
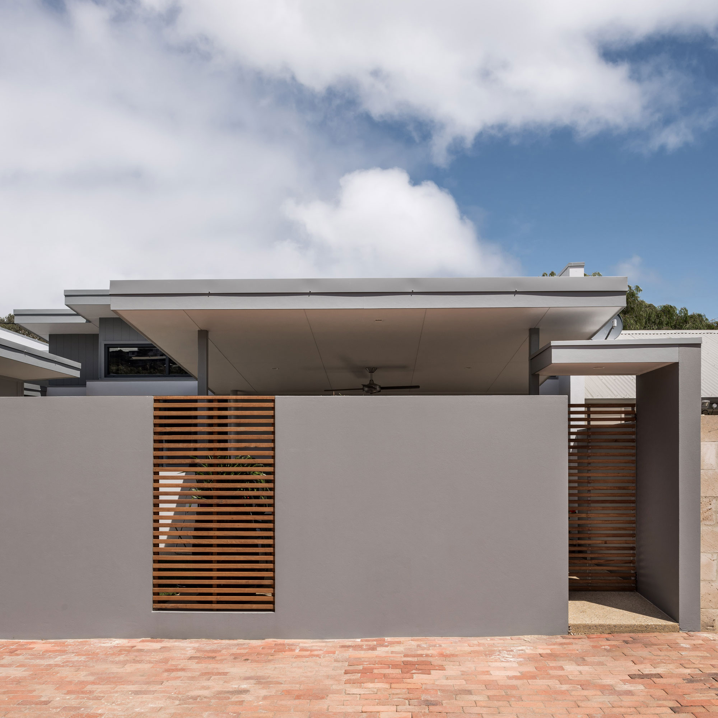
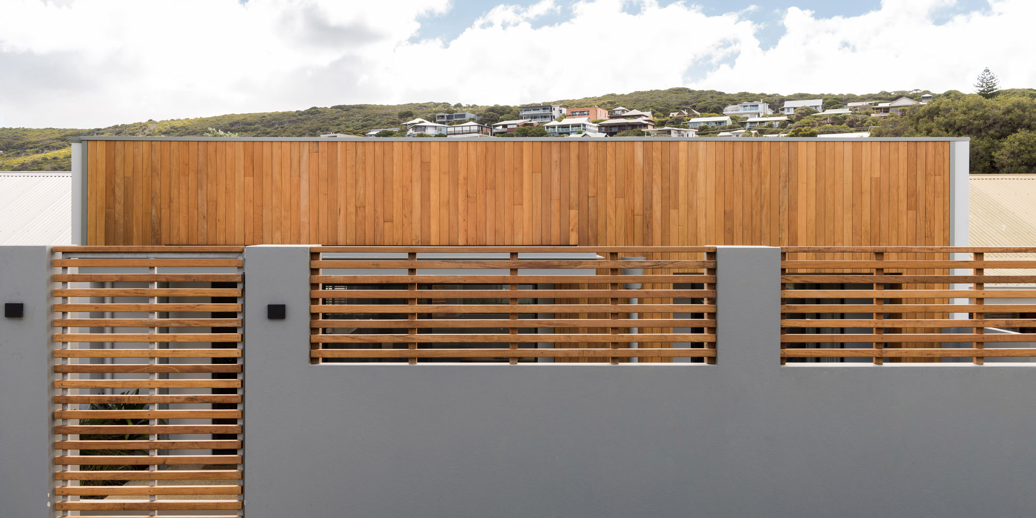
_BRIEF
_BRIEF
The client aimed to rejuvenate a 90m2 clinker-brick unit near Yallingup Lagoon, focusing on enhancing natural light, ventilation, and room size. A key aspect was capturing views of the iconic Yallingup Ridge while improving the dwelling’s internal functionality. The brief included adding usable outdoor living areas on both sides of the home to embody coastal living.
Additionally, the design needed to incorporate concealed solar panels and a new cellar/music room, ensuring privacy from the street. The project had to respect the site’s constraints: a 250m2 sunken lot, part of a four-unit complex, subject to strict local planning policies and severe coastal weather conditions, compliance with local “special character areas and visual management” policies and bushfire safety standards.
_OUTCOME
_OUTCOME
Our design process initially centred on modest enhancements to the kitchen, living, dining, and outdoor areas. However, insights from a feasibility study guided us toward a more comprehensive solution: a complete remodel of the dwelling. This transformation included expanding the living and dining areas by integrating a portion of the original verandah. As a result, we formed a secluded outdoor alcove accessible from the main bedroom, significantly enhancing the room’s privacy.
Embracing the essence of seasonal coastal living, we crafted two distinct covered outdoor spaces on either side of the dwelling to offer versatility and shelter against unpredictable weather conditions. A large, cantilevered awning elevates the proportions of the primary outdoor area while mitigating any impact on the existing septic system. On the east side, adjacent to the kitchen, a more modest skillion roof extends over a secondary outdoor space within the rear courtyard – now reimagined as the principal entrance, complete with an informal gatehouse.
The dwelling’s west-facing facade, adorned with teak, is designed to age gracefully, turning silver in the salty coastal air. This facade skillfully conceals the roof’s box gutter, solar panels and the termination points of the separation walls. The repitched roof and raked internal ceilings, complemented by high windows facing the ridge, enhance the natural light, ventilation and the overall sense of space.
Finally, by repurposing an existing parking bay, we could accommodate a new, semi-detached cellar and music room, rounding out our comprehensive response to the client’s brief.
_PROJECT INFORMATION
_AWARDS + PRESS
_AWARDS + PRESS
| 2018 BDAWA Design Awards | Best Small Lot Design (Up to 250m²): Winner |
| 2018 BDAWA Design Awards | Best Residential Alteration/Addition $350k – $800k: Commendation |

