Ironstone Place
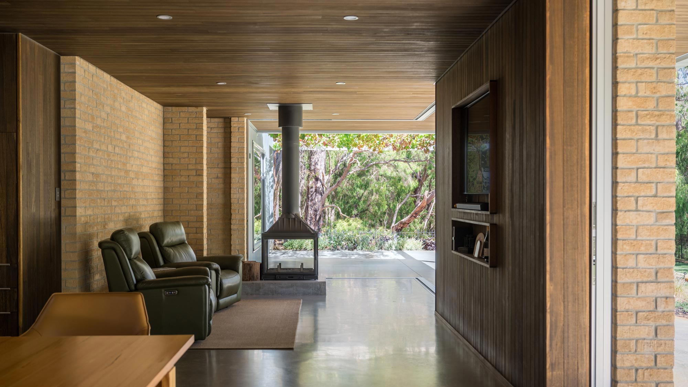
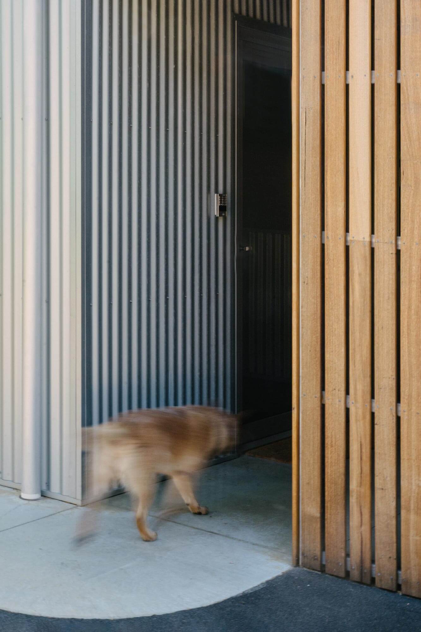
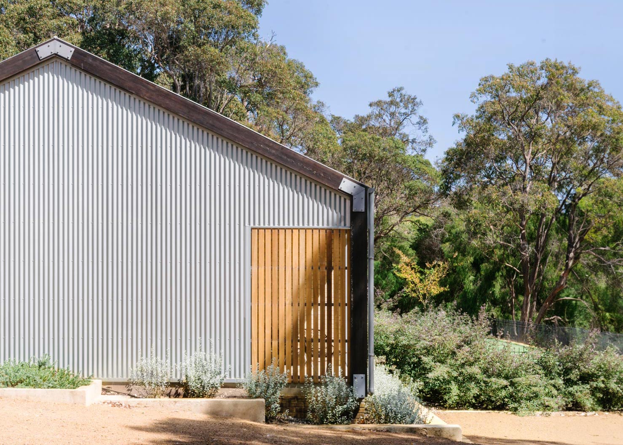
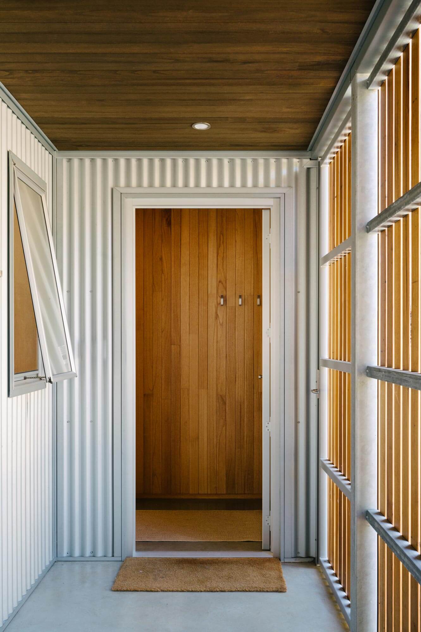
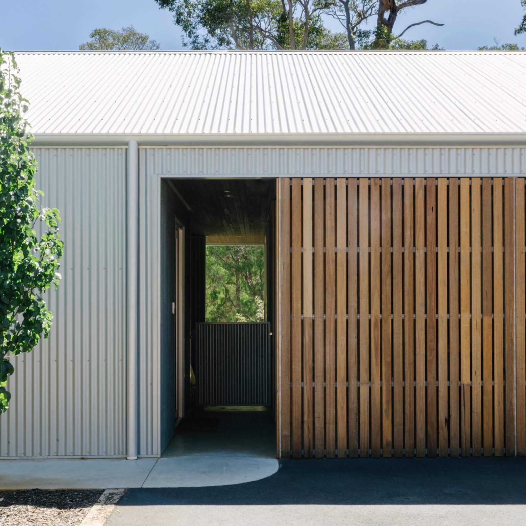
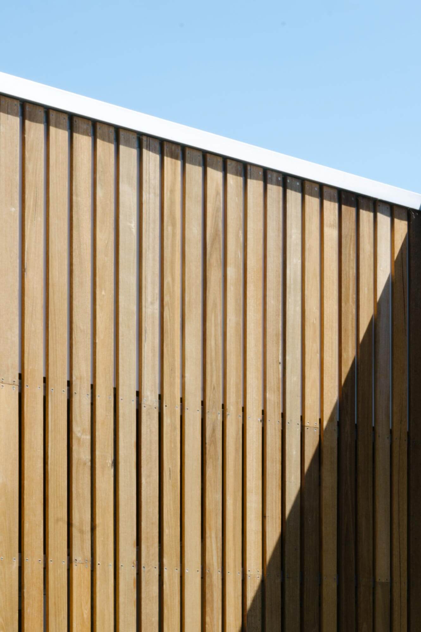
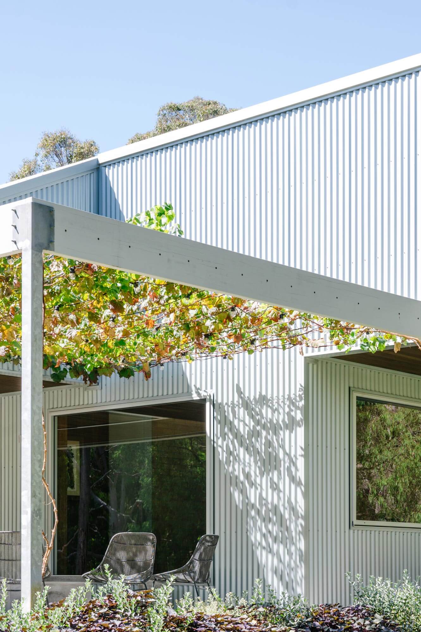
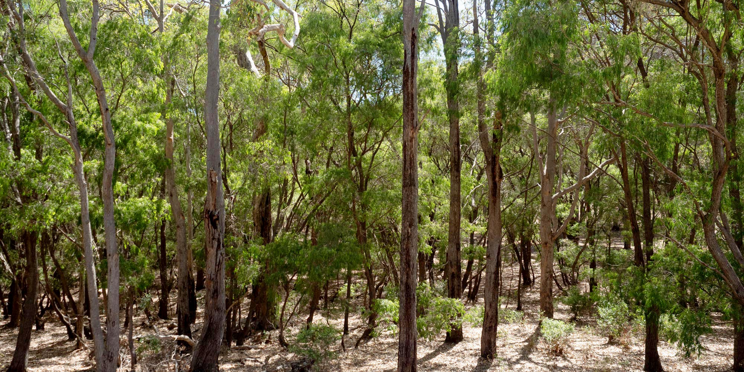
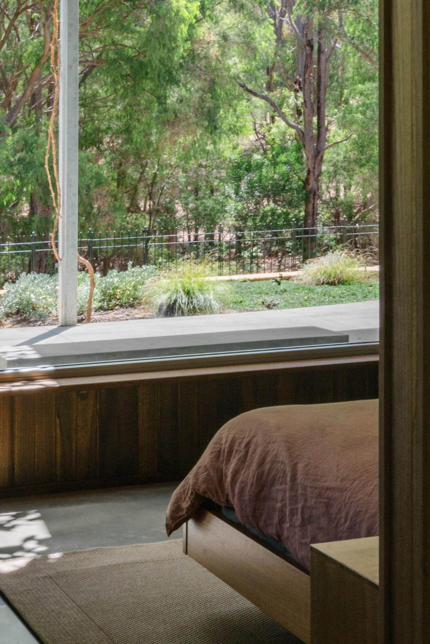
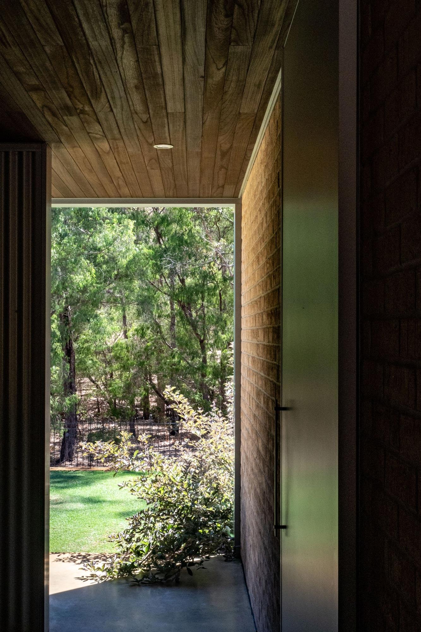
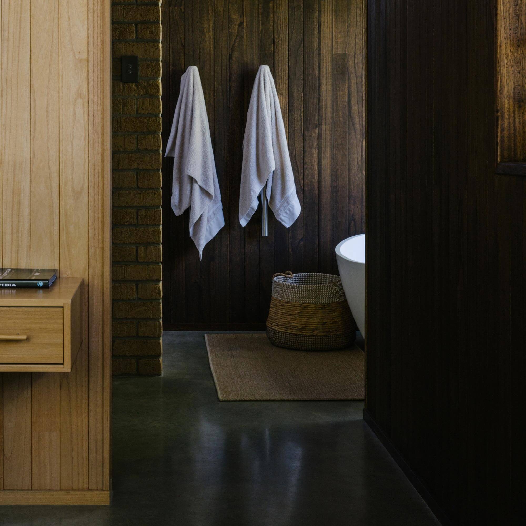
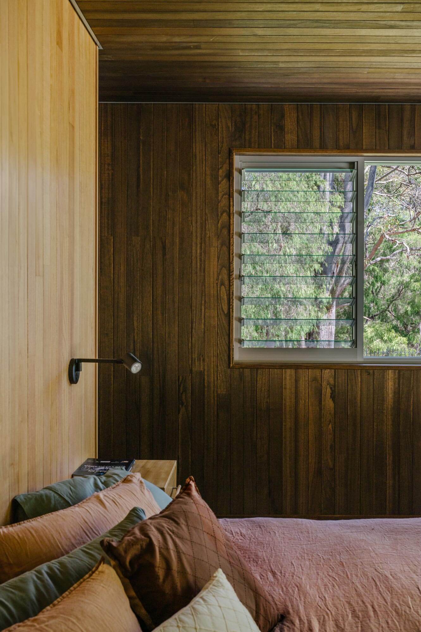
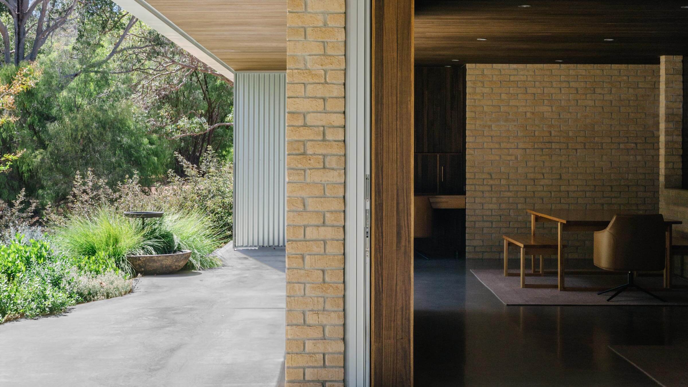
_BRIEF
_BRIEF
The heart of our brief was to design a home that would foster a deep connection between the homeowners and the environment, immersing its occupants in the breathtaking coastal landscape of weathered dunes, peppermint trees, and dynamic waters. The house would be a weekender offering a quiet sanctuary after a long week in the city, which could ultimately transition into a full-time permanent residence.
The client outlined their need for a low-maintenance and adaptable holiday house, with a floor plan allowing for easy closure of the master and guest wings to ensure privacy and conserve energy when not in use. Additionally, two outdoor living areas were to be included to maximise the breathtaking views and provide protection from inclement weather.
_PROCESS
_PROCESS
Collaboration with the client stemmed from their attraction to our work’s clean lines and simplicity. As we engaged with them, we discovered that our minimalist approach, combined with their technical knowledge and Scandinavian heritage, allowed us to work together seamlessly, refining many details to surpass their original vision.
We unanimously agreed that a H-shaped plan with a glass link offered an optimal solution to the site’s functional requirements and challenges while maximising its potential. Operable glazing maximises the flexibility of the layout and facilitates a seamless flow between indoors and outdoors in various weather conditions. A feature rammed earth wall at the entrance defines a private courtyard and reveals glimpses of the home’s interior and beyond.
Throughout the design process, much of the architectural concept involved a delicate balance between openness (to views and the outdoors) and privacy, navigating constraints imposed by neighbouring homes and the proximity to the public, walking on the beach and nearby paths. Comprehensive analysis of the site, including surveying the boundary limestone retaining walls and carefully documenting the pedestrian’s cone of vision, enabled us to ensure the occupants’ total seclusion and freedom to enjoy the surroundings without being observed. The use of rammed earth retaining walls and a partially cantilevered slab minimise the perceived bulk of the building while framing views over the treetops towards Cape Naturaliste. This design feature also allowed for a sheltered outdoor shower at a lower level, hidden under the home’s soffit.
Large-format glazing was reserved for the heart of the home, allowing occupants to immerse themselves year-round in the captivating views. The consistent 600 mm window sill height in the living room plays multiple roles – ease of furnishing, solar control and as a framing element for the horizon. Furthermore, the recessed glazing, set behind the angled fascia, optimises the building’s solar passive performance, preserves privacy and adds a subtle nautical touch that responds to the coastal setting.
The garage and rooms that didn’t require large-format glazing were positioned on the south and east of the property, abutting public access and thus creating a strong elevation that safeguards the privacy of the home. Highlight windows in these areas are duplicated to create rhythm and repetition, further emphasising the house’s civic presence. External materials were thoughtfully selected to be low maintenance, BAL-rating compliant, and cost-effective.
Set amidst a quiet coastal hamlet, the Ocean Blue Loop House diverges dramatically from the surrounding conservative architectural styles yet seeks to meld with and complement the natural environment. Its simple, clean aesthetic and sleek black cladding makes a striking statement, enhanced by subtle articulations that captivate the eye as one moves along the shoreline. This dynamic interplay of elements adds depth and complexity to the deceptively simple yet visually engaging design.
_OUTCOME
_OUTCOME
The Ocean Blue Loop House has exceeded our client’s expectations. From the street, the home maintains a discreet and private presence evoking a sense of intrigue. As one steps into the courtyard, curiosity builds, reaching a crescendo when the house unfolds, finally revealing the breathtaking panorama. Inside, the main living area is spacious and open, maintaining a warm and inviting hygge atmosphere. Meanwhile, from the privacy and tranquillity of the rear balcony, occupants enjoy the expansive views.
Nestled within the fringes of the coastal landscape, the house is a trove of incredible experiences, like the stunning sunsets over Cape Naturaliste dramatically framed by the roof overhang and jutting window sill, or the windswept beach as seen from the shelter and privacy of the slanted wall elevation, itself a visually striking element of the house’s overall design.
Notable features that resonate with the occupants include the rammed earth fireplace and concrete plinth, beautifully contrasted against the warmth of the timber lining; the captivating view from the bedroom, with its sense of serenity; the thoughtfully placed master ensuite shower, where you can bathe while observing approaching storms or a pod of migrating whales.
_PROJECT INFORMATION
_PROJECT INFORMATION
| Photographer | Dion Robeson |
| Builder | Challis Builders |
| Landscape Design | Topio Landscape Architecture |
| Cladding | BGC Stratum Duo Woodgrain |
| Rammed Earth | Jens Jacobsen |
| Landscaper | Michael Anderson |
_AWARDS + PRESS
_AWARDS + PRESS
| 2023 Design Matters Awards (WA) |
New Residential Design $1m – $2m: Winner |

