Injidup Spring
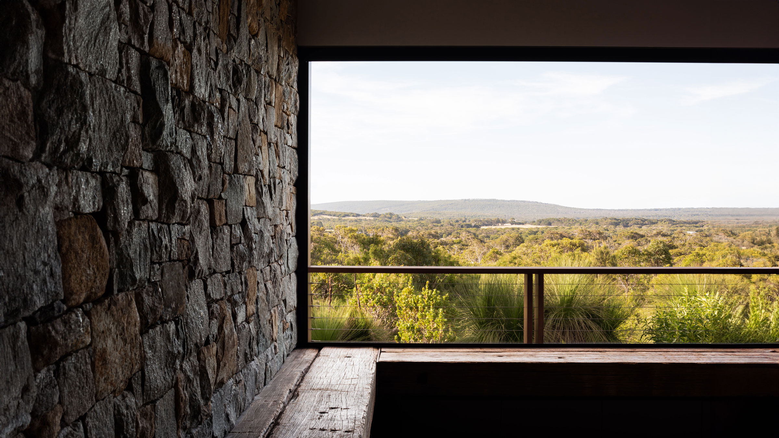
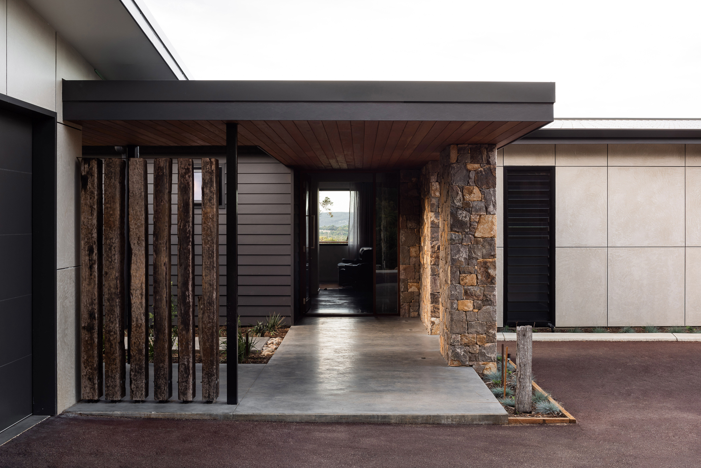
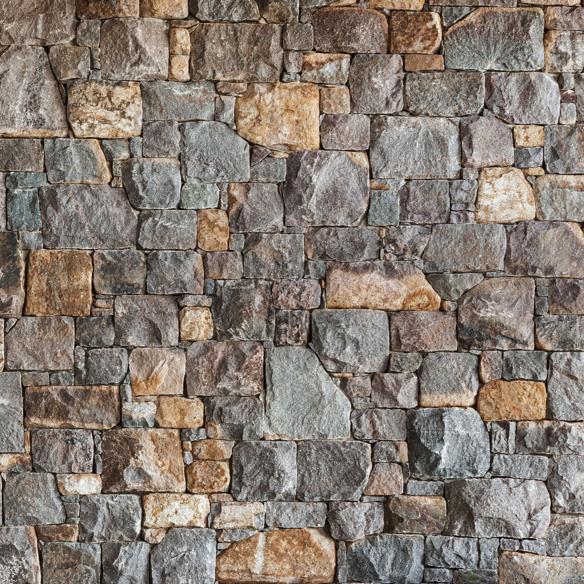
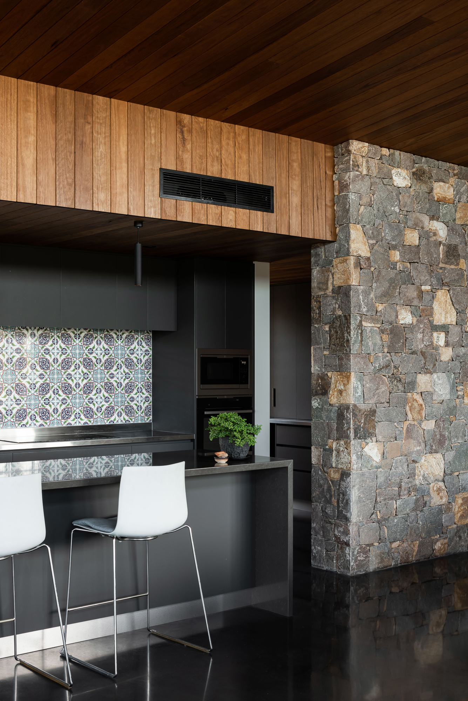
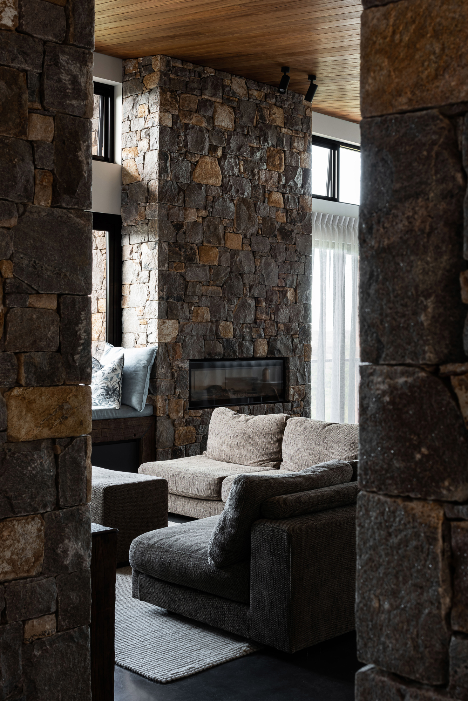
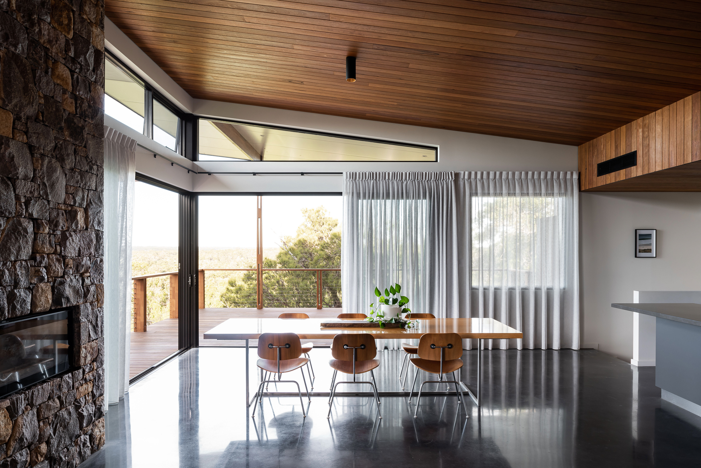
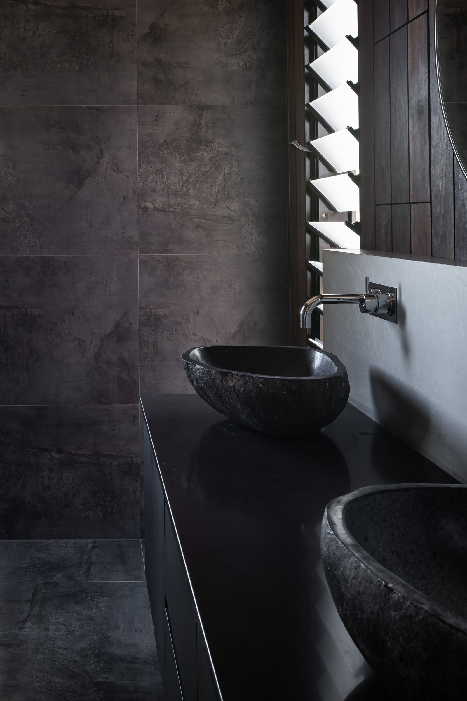
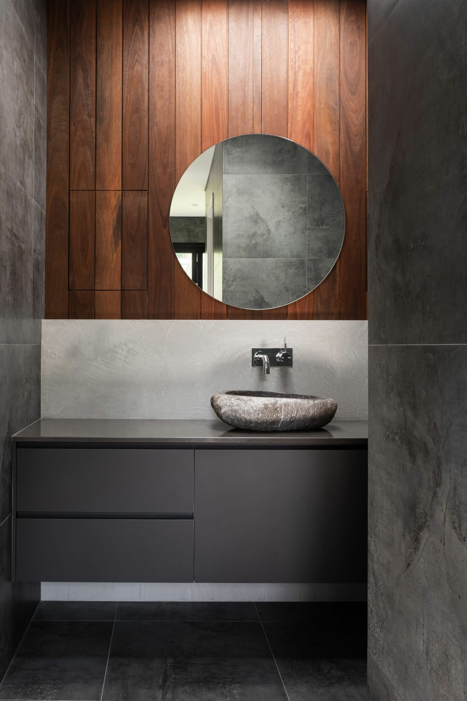
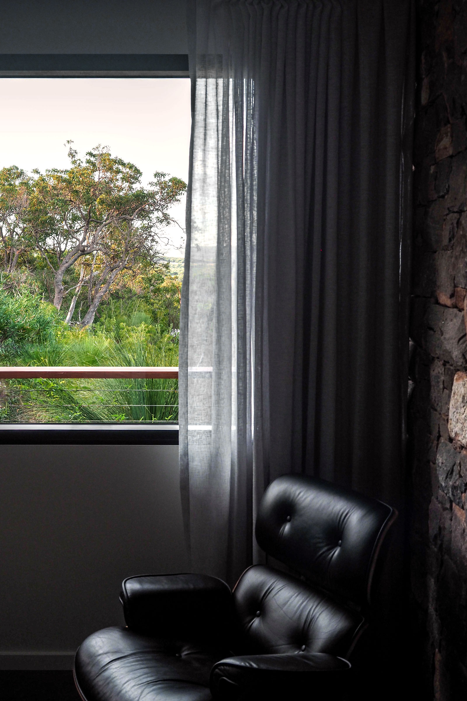
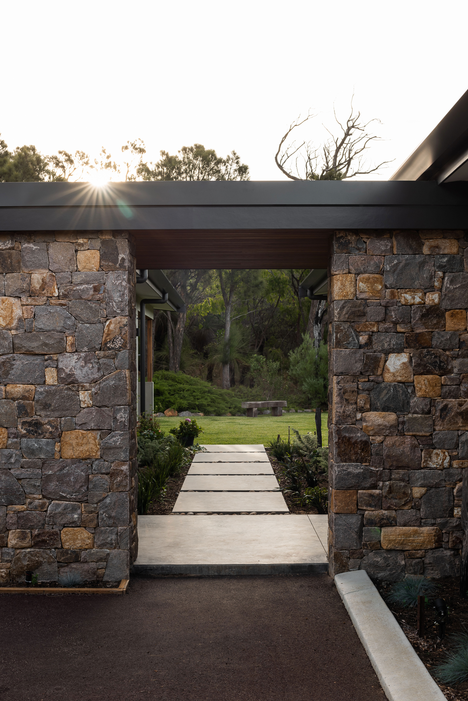
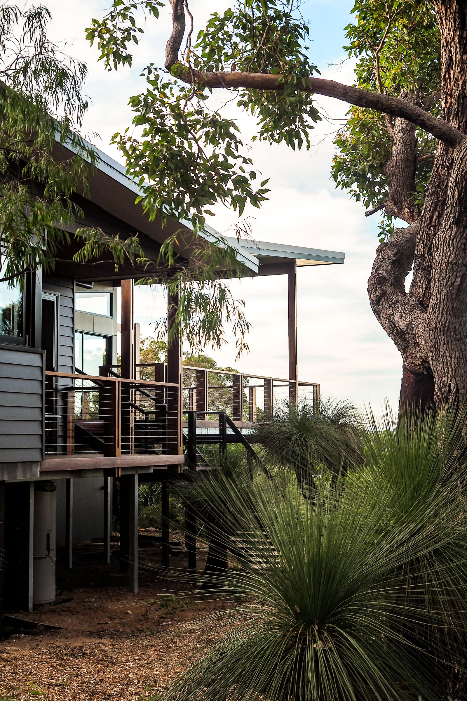
“We could not be more pleased with the outcome and service provided by Lurie.”
- our client
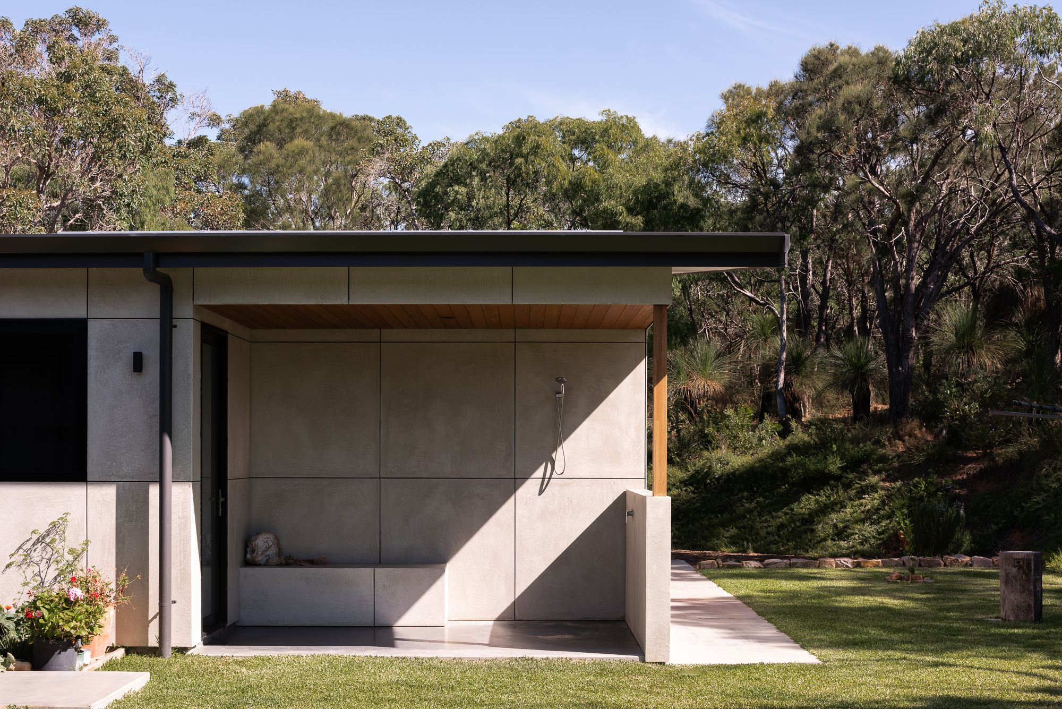
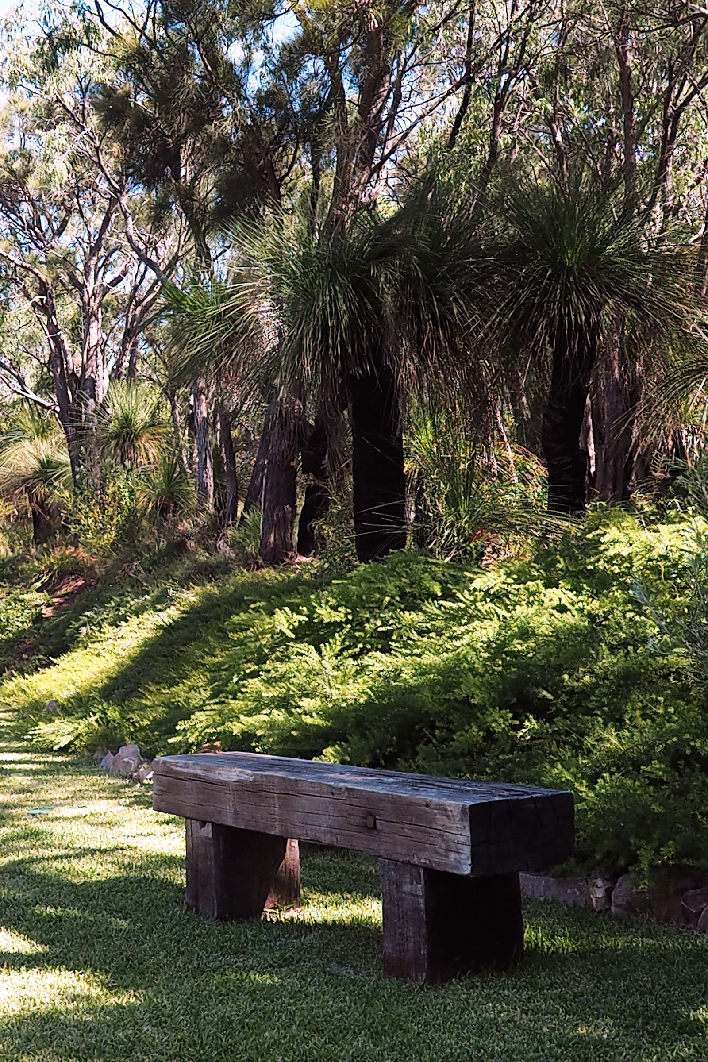
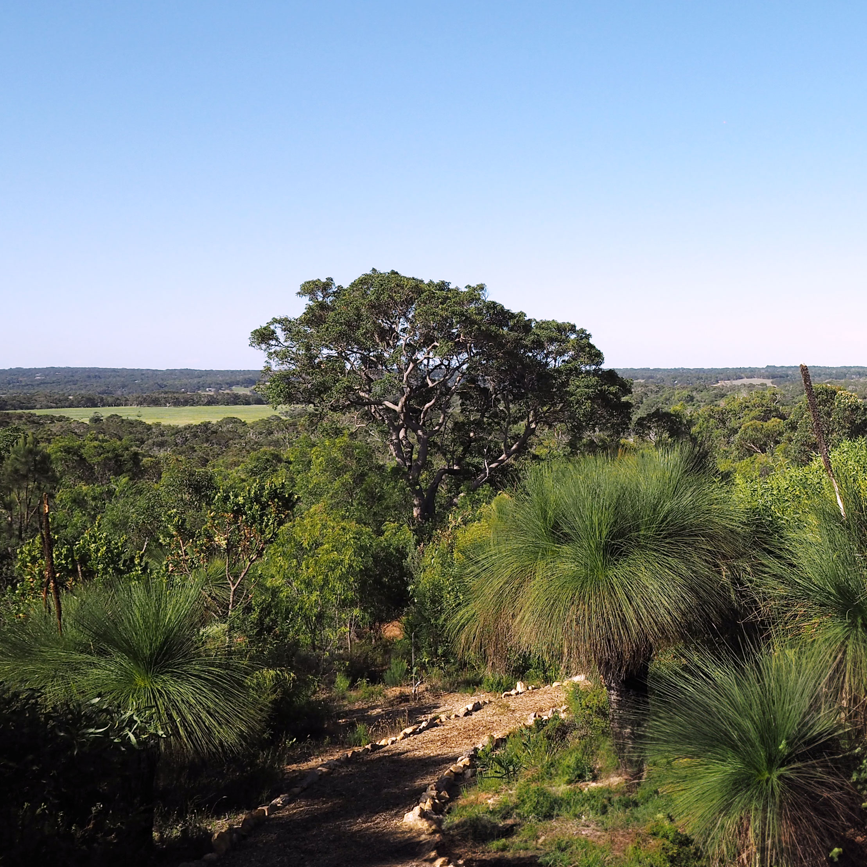
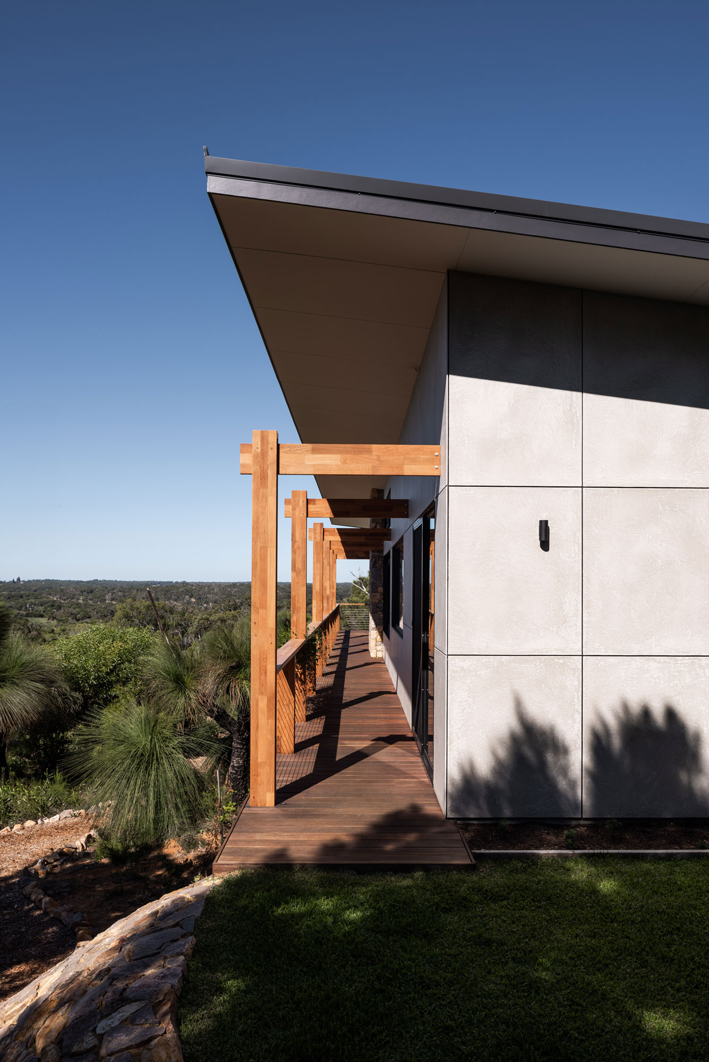
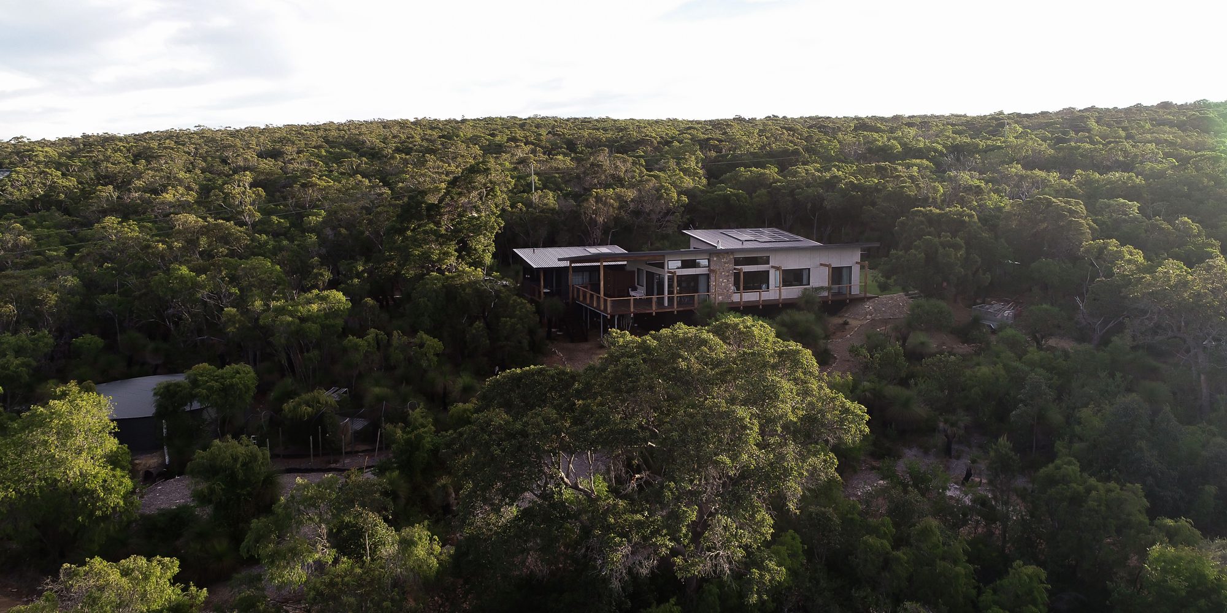
_BRIEF
_BRIEF
Injidup Spring presented an opportunity to design a 3 bedroom home for an active family, elevated above the bush to embrace views to the forested valley beyond. The Client requested a low maintenance and robust home with a sense of openness and connection to their coastal lifestyle. Key considerations when designing the house were the existing buildings and infrastructure, optimising the elevation on the dramatic sloping site, and trying to meet strict BAL 29 requirements with minimal clearing of the existing vegetation. The Client also was eager to reduce noise transfer between zones and by appliances wherever possible.
_OUTCOME
_OUTCOME
In response to the brief, we designed a series of split-level, interconnected pavilions with skillion roofs oriented towards the north.
The majority of the home rests on the earth allowing for a sheltered outdoor area for post-surf wash downs and stretching. The north and east portion of the home has been elevated above the natural ground level and the large north-facing deck and verandahs are cantilevered to create a sense of openness and connection to the wider landscape. The outdoor living area and verandahs to the east are framed construction, either cantilevered or with minimal supports to create an aesthetically pleasing floating effect and increase functional opportunities below.
The home was lovingly built by the owners from an exciting selection of robust local and recycled materials to suit the harsh coastal conditions, high Bushfire Attack Level, and the owners’ desire for low maintenance. Granite stonework, black polished concrete floors, recycled jetty timbers, and Blackbutt lined ceilings are paired with thoughtful lighting selections, soft furnishings, curtains, and Moroccan tiles to give the home an informal casual elegance.
_PROCESS
_PROCESS
After an unsuccessful engagement with another designer the Client was apprehensive about the design process but fortunately, had a very clear vision of what they did and didn’t want. Engaged initially to do a sketch plan only, we continued to listen and confidently work through the project with the Client until their Building Permit was approved. In particular, we enjoyed the collaborative process of using 3D visualisation tools to help refine material selections.
This project is both inspired by and a product of its site constraints, the raw natural landscape, robust materials and construction methods, and the Client’s active participation. The form has been shaped by the north orientation, views beyond, prevailing breezes, the slope of the site, and the Client’s lifestyle.
The split levels create a dynamic flow between key zones and reduce the building bulk. The master bedroom wing is stepped down, nestled into, instead of above the trees creating the ultimate private bush retreat enhanced with a deck and outdoor bath.
There was always a keen focus on maximising natural light, capturing views throughout the house and the transition between inside and out. The bathrooms feature ample glazing and bi-folds in the showers which open up to the bush beyond. High timber-lined ceilings vault up towards the sky accentuating a sense of space. However, it is when the large living room stacking windows and doors are open that the connection to the wider landscape reaches a crescendo.
A detached double garage with a storage area, services court, laundry helps to consolidate function and reduce noise. The masonry walls prevent sound transfer between different areas of the home and where plumbing could not be avoided in living area common walls, the thicknesses of walls were increased.
_SUSTAINABILITY
_SUSTAINABILITY
Solar passive principles were a key driver of the shape, north orientation, and siting of the house. Strategic shading to the windows provides effective sun control. Cross ventilation has been maximised with positioning of operable windows. The house has been retained to sit on a concrete slab to increase thermal mass and performance. Solid masonry walls keep the house cool in summer and store solar energy in winter. Bulk insulation and thermally broken performance glazing were used throughout. The home lends itself to self-sufficiency with rainwater harvesting, solar hot water, and a photovoltaic system. We achieved a 8.8 NatHERs star-rating.
_PROJECT INFORMATION
_AWARDS + PRESS
_AWARDS + PRESS
| 2021 Design Matters Awards (WA) | New Residential Design $750k – $1m: Winner |
| 2021 Design Matters Awards (WA) | Excellence in the Use of Natural Stone: Winner |

